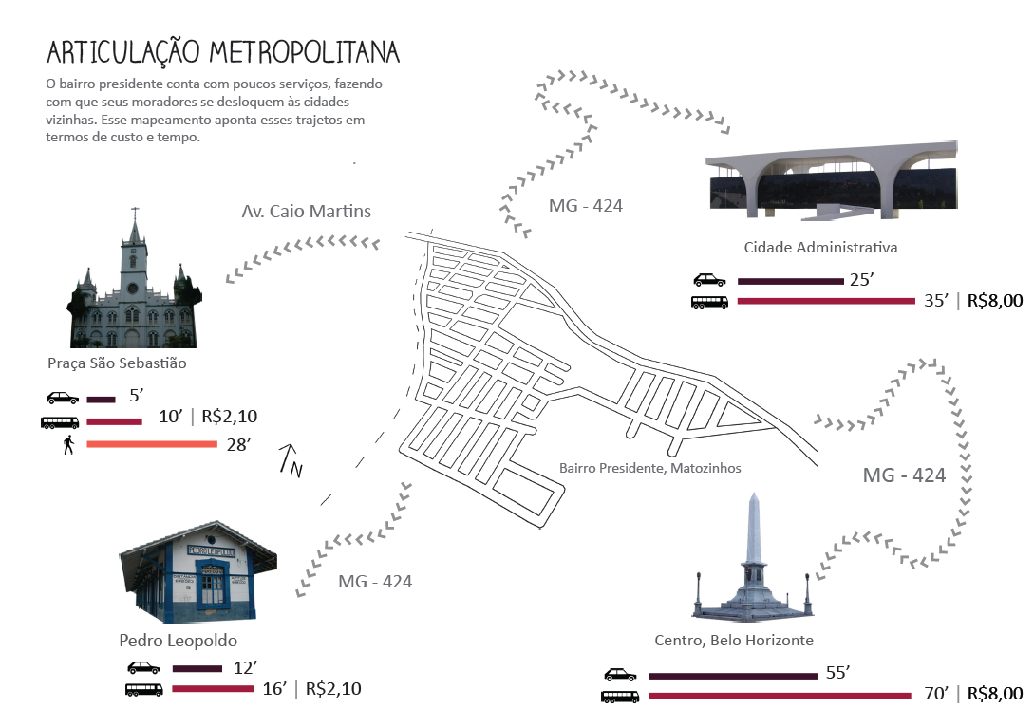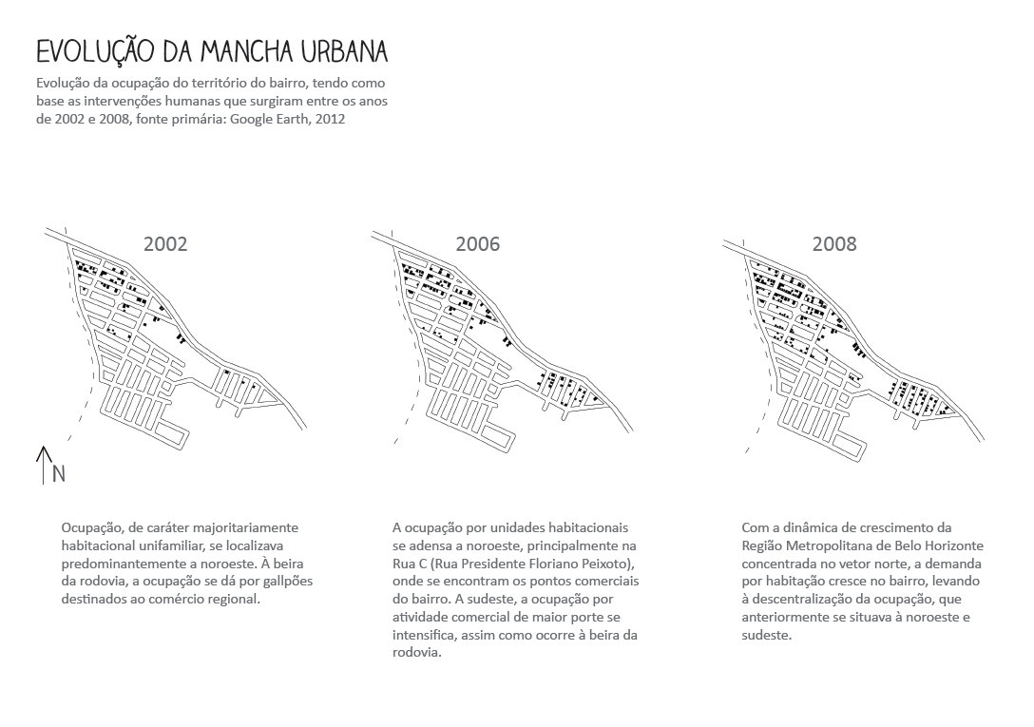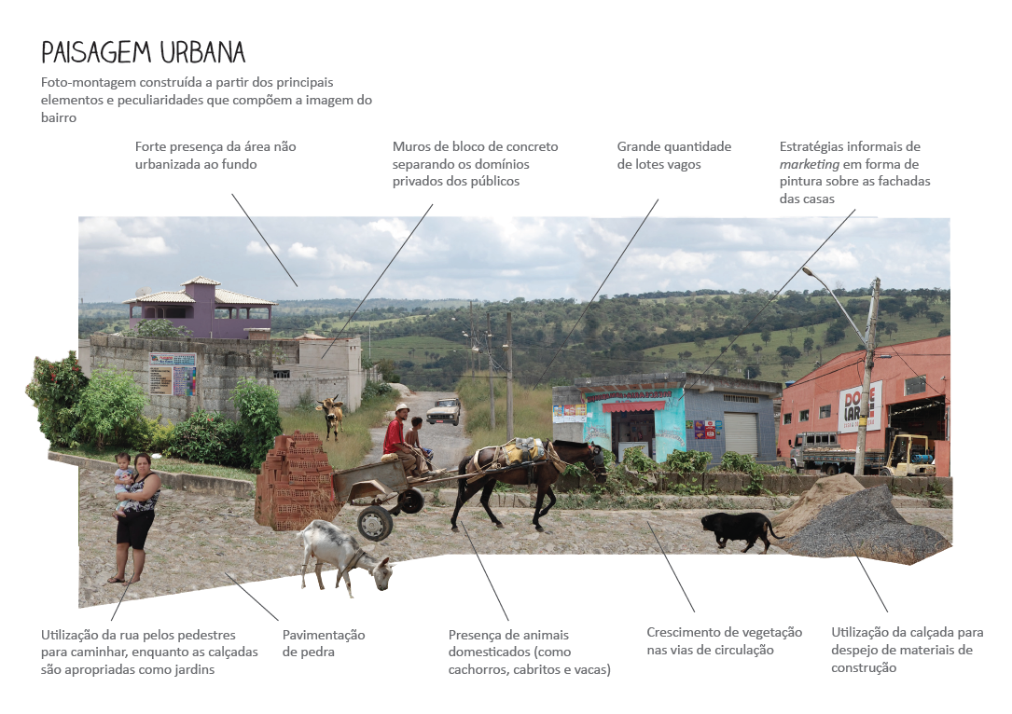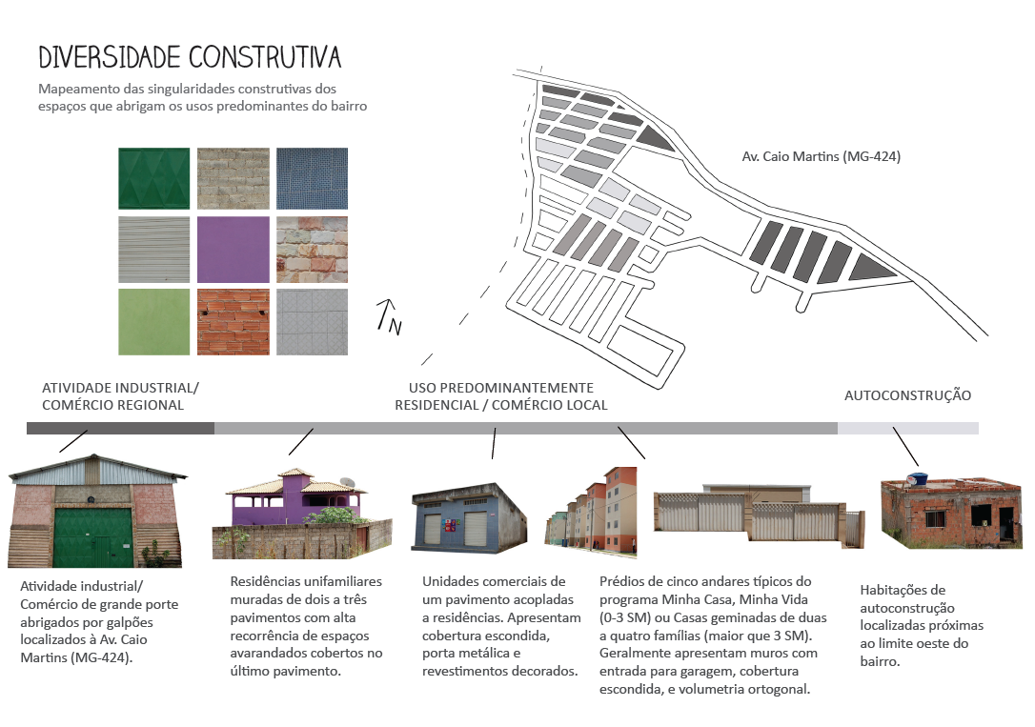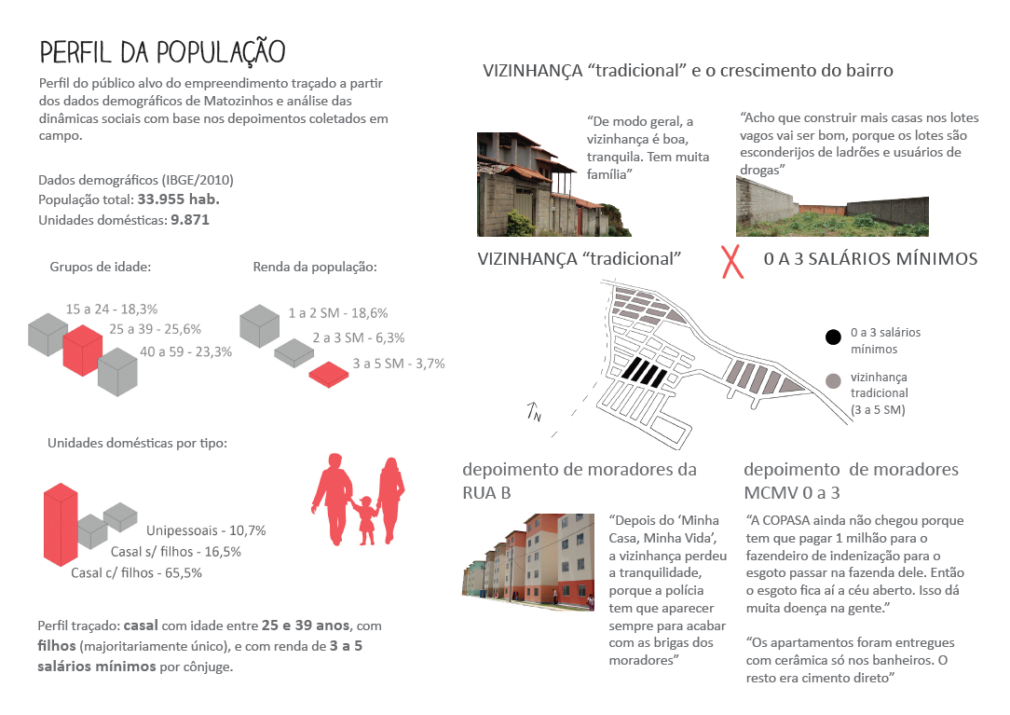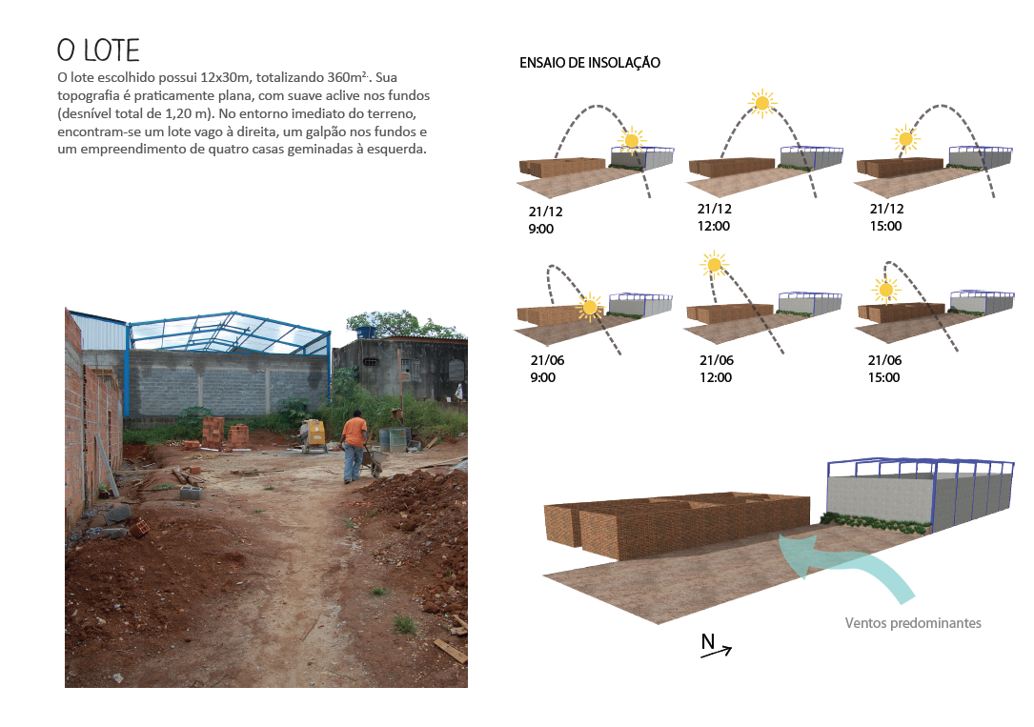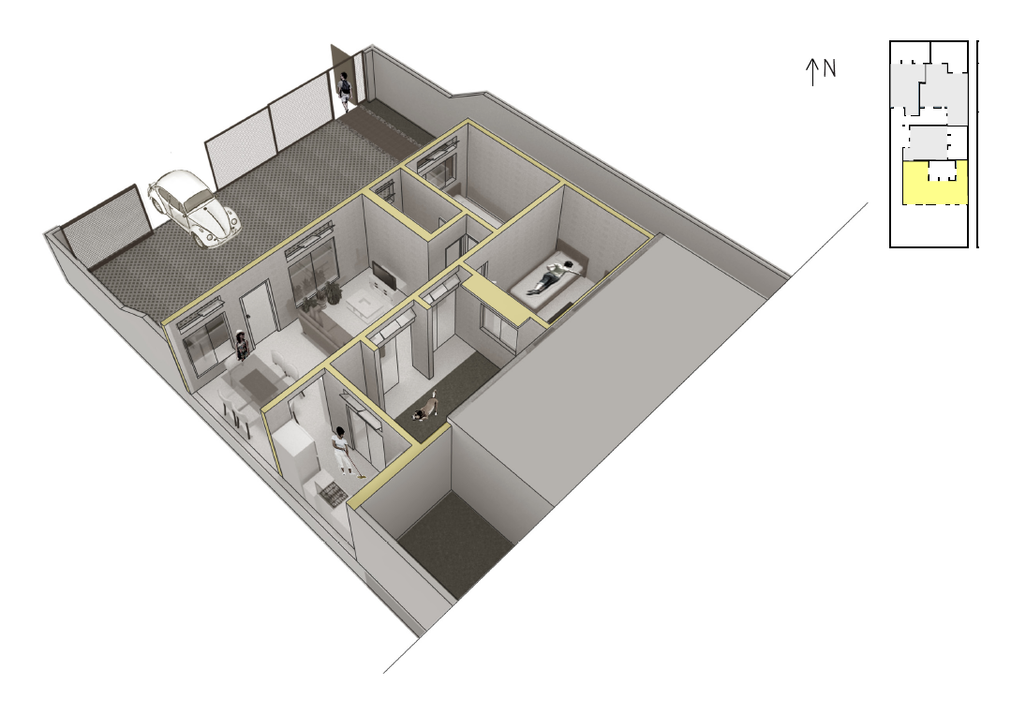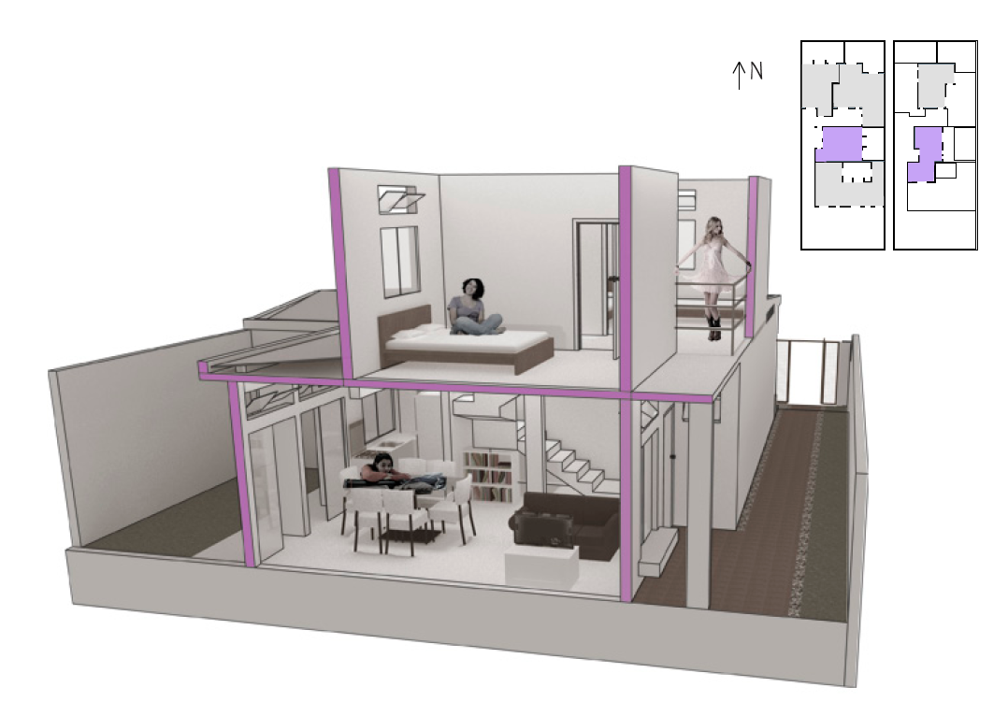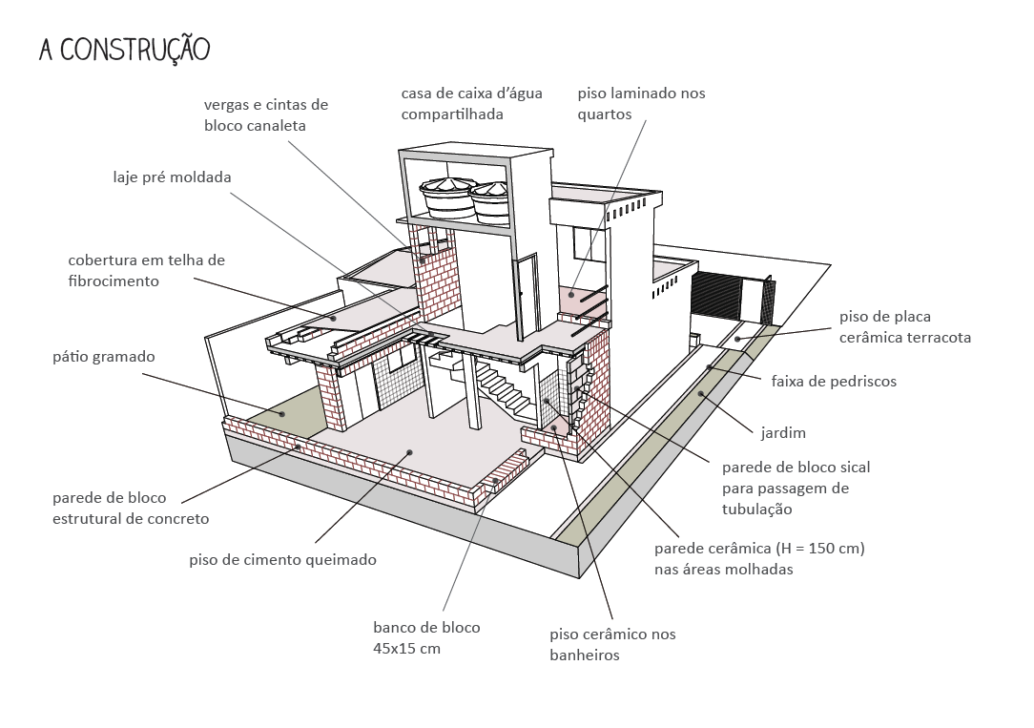VAGÃOZINHO E AFINS
In the Metropolitan Region of Belo Horizonte multifamily houses of up to ten units, produced by small entrepreneurs for the housing market, are relatively common. An example of this type is the so-called 'vagãozinho', which consists of four houses of about 45m2, arranged in a ribbon on a plot of 360m2.
Following this logic of sharing the lot, which guarantees well-located housing at a lower cost, this targets families with a monthly income between 3 and 5 minimum wages.
The lot is located in Bairro Presidente, Matozinhos, and the project involved the elaboration of a series of mappings that aimed at understanding the metropolitan articulation of the locality, as well as the evolution of the urban area and local constructive culture, in the sense of developing an architecture consistent with the singularities that make up the urban landscape of the place.
The result is four semi-detached houses distributed on the lot in order to guarantee good levels of ventilation and natural lighting for each unit, which in turn have specific spaces that meet different domestic dynamics.
The proposed construction process involves cheap and easy-to-implement technologies, aiming at the lowest cost and the lowest possible waste generation. There was also great concern about the adequacy of the entire project to the modulations of the materials used in the construction.
SPACE
Architectural project developed by Micrópolis while they were students at the UFMG School of Architecture, Urban Planning and Design.
June 2012
Matozinhos, Brazil
Collaboration: Gabriel Braga

