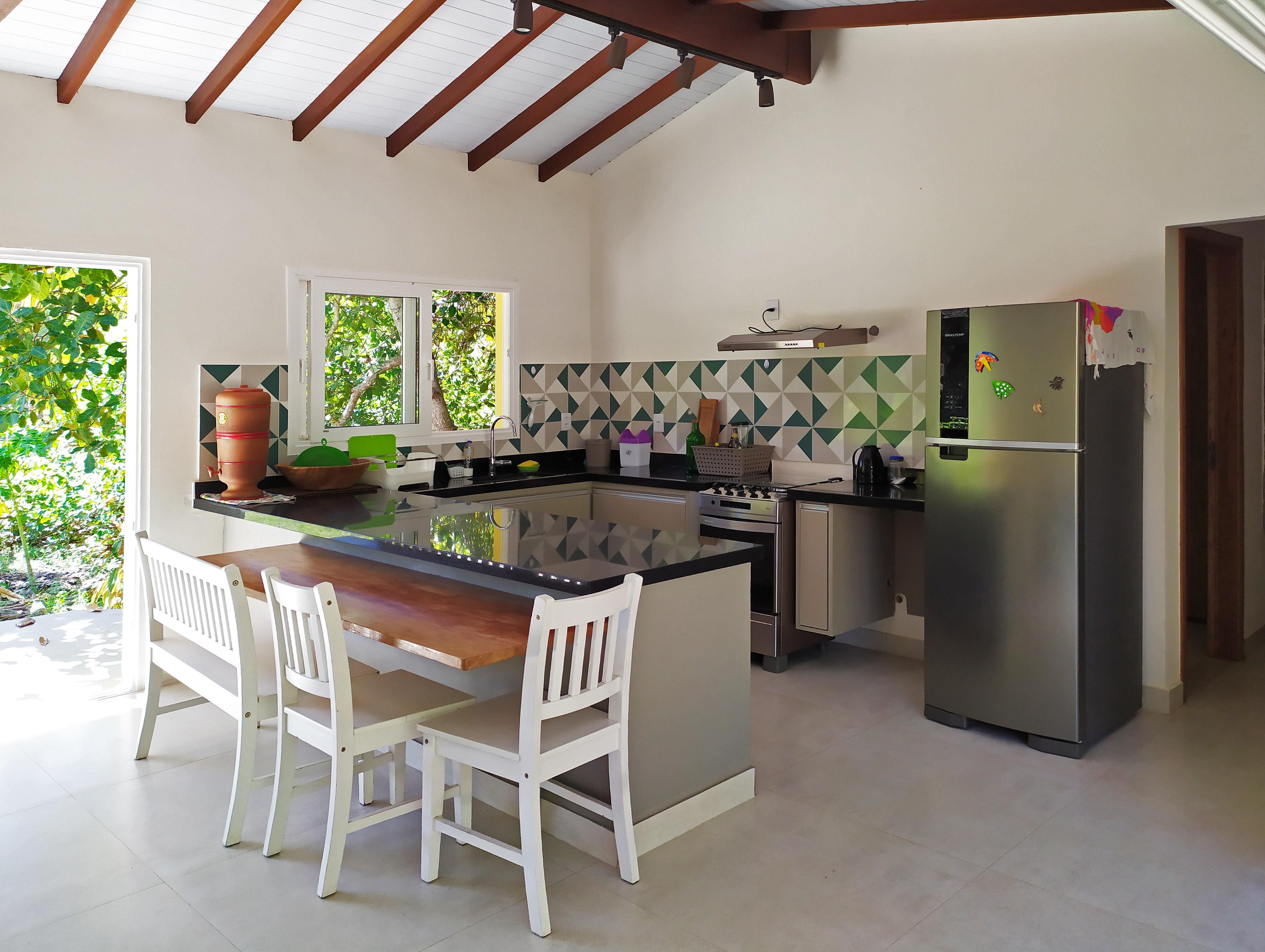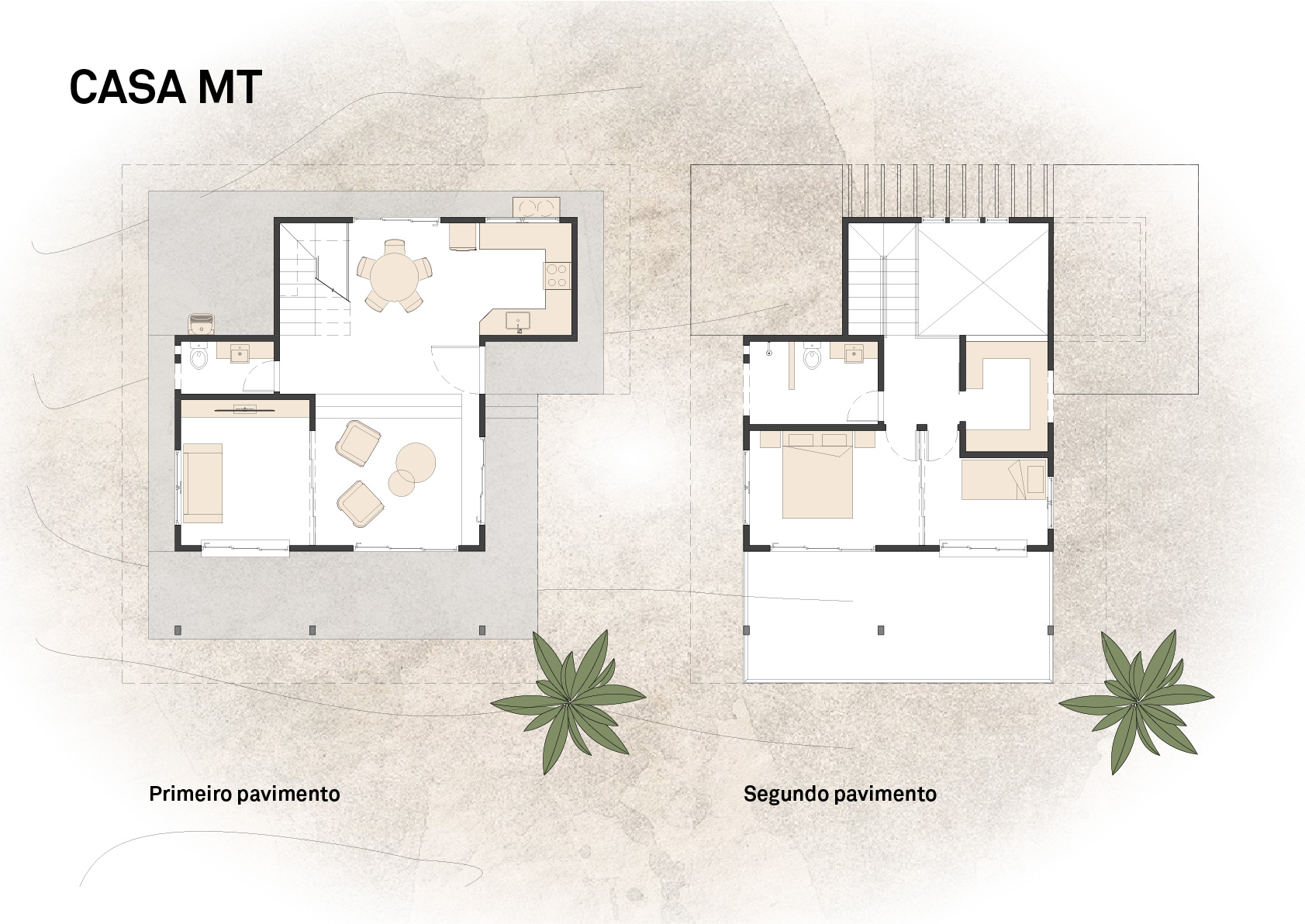HOUSES IN MARAÚ
House MA was organised in an U shape, with all of its accommodations distributed around a courtyard and along a wooden deck. The house was designed to create a central common space, which can be expanded by the large openings facing the courtyard. Both the rooms and the common area have large openings, providing plenty of light and ventilation to all spaces.
House MT, on the other side, was designed to have compact yet open interior spaces. In order to achieve that, many openings and balconies were created, resulting in a deep integration throughout the common areas. However, privacy is also guaranteed by the usage of retractable doors, giving the space the versatility it needs.
Residential architecture projects built on the Maraú Peninsula, in the state of Bahia, Brazil.
2017 - 2020
Península de Maraú, Brazil

































































